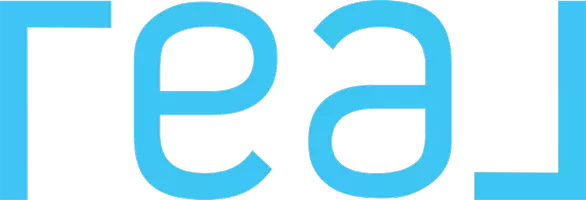3 Beds
2 Baths
1,618 SqFt
3 Beds
2 Baths
1,618 SqFt
Key Details
Property Type Single Family Home
Sub Type Single Family Residence
Listing Status Active
Purchase Type For Sale
Square Footage 1,618 sqft
Price per Sqft $493
MLS Listing ID KEY835460
Style Contemporary,Raised Ranch
Bedrooms 3
Full Baths 1
Half Baths 1
HOA Y/N No
Originating Board onekey2
Rental Info No
Year Built 1964
Annual Tax Amount $15,425
Lot Size 9,147 Sqft
Acres 0.21
Property Sub-Type Single Family Residence
Property Description
Enter just a few steps to the spacious open eat-in kitchen and living room with panoramic lake views. First level has 3 bedrooms and a full bathroom. Downstairs - is a family room with a walk-out to the backyard, half bathroom, and an additional finished room, which provides an opportunity for customization and is easily convertible into a fourth bedroom or a private home office, and is great for entertainment and work.
Recent Updates: freshly painted interiors and exteriors 2025, newly painted retaining walls and deck 2025, new railings 2025, new driveway 2025, new dishwasher 2024, and many other updates through the years. Attached is one one-car garage with plenty of storage and a newly installed 2025 garage door, roof is 2017, updated bathrooms.
This unique location, right near the lake, which is perfect for ice skating in the winter and kayaking and nature enjoyment in the summer, offers a serene retreat while remaining just minutes from Pleasantville Village, the renowned Jacob Burns Film Center, top-rated restaurants, and the Saw Mill Parkway.
Don't miss this unique opportunity! STAR tax savings, if qualified: $1,520.
Location
State NY
County Westchester County
Rooms
Basement Finished, Full
Interior
Interior Features Cathedral Ceiling(s), Chandelier, Eat-in Kitchen, Entrance Foyer, Granite Counters, High Ceilings, Kitchen Island, Open Floorplan, Open Kitchen, Recessed Lighting, Storage
Heating Electric, Hot Water, Oil
Cooling Wall/Window Unit(s)
Flooring Hardwood
Fireplaces Number 1
Fireplaces Type Family Room, Wood Burning
Fireplace Yes
Appliance Dishwasher, Dryer, Microwave, Refrigerator, Washer
Laundry Laundry Room
Exterior
Parking Features Attached
Garage Spaces 1.0
Utilities Available Trash Collection Public
Waterfront Description Lake Front
View Lake
Total Parking Spaces 1
Garage true
Building
Lot Description Cul-De-Sac, Views
Sewer Public Sewer
Water Public
Level or Stories Two
Structure Type Aluminum Siding
Schools
Elementary Schools Bedford Road
Middle Schools Pleasantville
High Schools Pleasantville High School
School District Pleasantville
Others
Senior Community No
Special Listing Condition None
Virtual Tour https://tour.realtyplans.com/sites/xamjozz/unbranded






