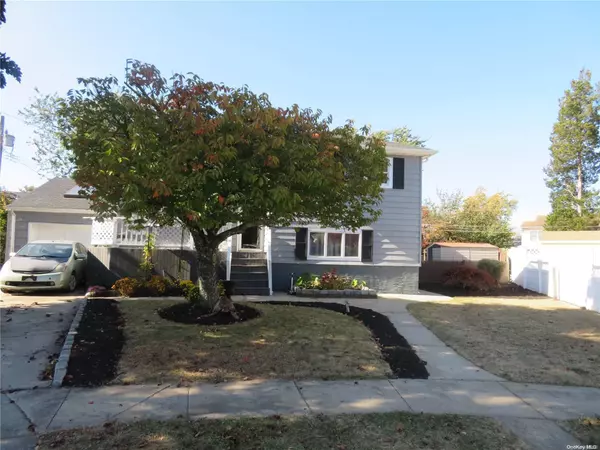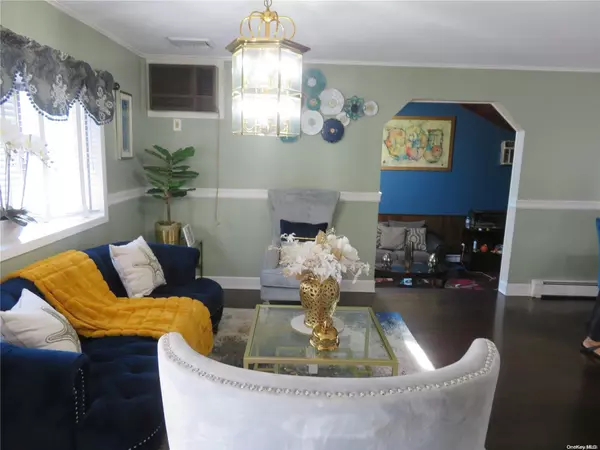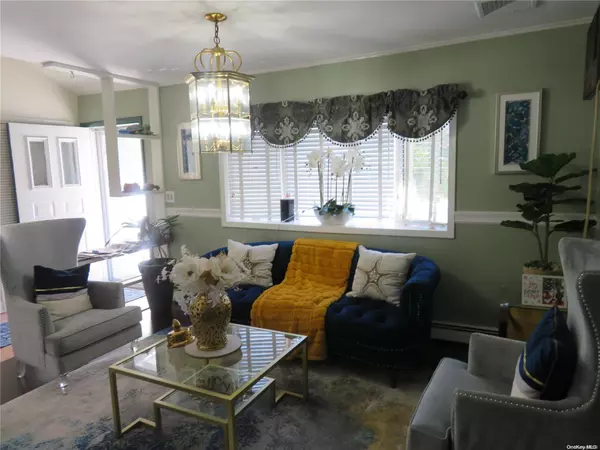4 Beds
2 Baths
4 Beds
2 Baths
Key Details
Property Type Single Family Home
Sub Type Single Family Residence
Listing Status Pending
Purchase Type For Sale
MLS Listing ID KEYL3586281
Style Split Level
Bedrooms 4
Full Baths 2
Originating Board onekey2
Rental Info No
Year Built 1956
Annual Tax Amount $16,287
Lot Dimensions 80 x 85
Property Description
Location
State NY
County Nassau County
Rooms
Basement Partially Finished
Interior
Interior Features Eat-in Kitchen, Granite Counters, Master Downstairs, Walk-In Closet(s), Formal Dining, First Floor Bedroom, Primary Bathroom, Ceiling Fan(s)
Heating Oil, Baseboard, Hot Water
Cooling Wall Unit(s)
Flooring Hardwood
Fireplace No
Appliance Oil Water Heater, ENERGY STAR Qualified Appliances, ENERGY STAR Qualified Dishwasher, ENERGY STAR Qualified Dryer, ENERGY STAR Qualified Refrigerator, Dishwasher, Dryer, Microwave, Refrigerator, Washer
Exterior
Exterior Feature Gas Grill
Parking Features Driveway, Private
Fence Partial
Utilities Available Cable Available, Trash Collection Public
Amenities Available Park
View Open
Private Pool No
Building
Lot Description Cul-De-Sac, Near Public Transit, Level
Sewer Public Sewer
Water Public
Level or Stories Multi/Split
Structure Type Frame,Aluminum Siding,Brick
Schools
Middle Schools Edmund W Miles Middle School
High Schools Amityville Memorial High School
School District Amityville
Others
Senior Community No
Special Listing Condition None






