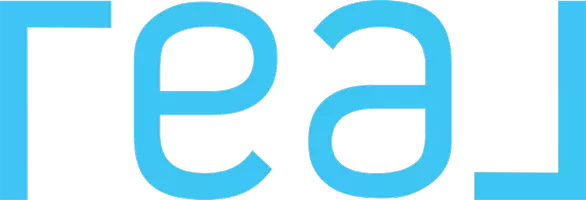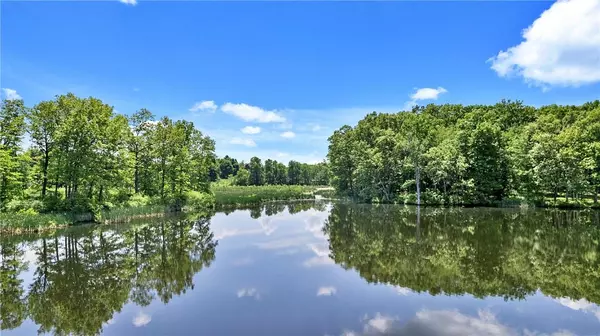6 Beds
7 Baths
8,384 SqFt
6 Beds
7 Baths
8,384 SqFt
Key Details
Property Type Single Family Home
Sub Type Single Family Residence
Listing Status Active
Purchase Type For Sale
Square Footage 8,384 sqft
Price per Sqft $1,192
MLS Listing ID KEYH6311656
Style Cottage,Log
Bedrooms 6
Full Baths 7
Originating Board onekey2
Rental Info No
Year Built 1999
Annual Tax Amount $61,065
Lot Size 133.000 Acres
Acres 133.0
Property Description
The masterfully handcrafted 6-bedroom lodge, constructed with timber from British Columbia, offers over 8000 SF for year round entertainment. The residence exudes elegance with a chef's kitchen, gracious dining room and exquisite living room, complete with commanding fireplace crafted from local stone and vaulted beamed ceilings that seamlessly blends rustic charm with modern comfort. Additional features include breakfast nook, sunroom, outdoor kitchen and spa jacuzzi overlooking the Berkshire Hills.
The meticulously designed one-bedroom pool house, salt water pool, USTA-grade tennis court, bocce court, shooting range and European spa with steam and sauna create a sanctuary for relaxation and recreation.
The additional buildings are a testament to the estate's grandeur, featuring a three level 10,000 SF Barn with multiple floors for entertaining, showcasing prized vehicles and extensive storage. The second floor modern multi-purpose loft is suited for grand parties and guest accommodations. An additional large barn and various outbuildings cater to a range of uses.
Located within easy reach of Berkshire County and Hudson Valley's many attractions, this property is more than just a home - its a lifestyle. Additional Information: Amenities:Guest Quarters,Stall Shower,Storage,Tennis,ParkingFeatures:2 Car Attached,4+ Car Detached,
Location
State NY
County Columbia County
Rooms
Basement Finished, Full, Walk-Out Access
Interior
Interior Features Chandelier, Cathedral Ceiling(s), Chefs Kitchen, Double Vanity, Formal Dining, Entrance Foyer, High Ceilings, High Speed Internet, Primary Bathroom, Walk-In Closet(s)
Heating Propane, Forced Air
Cooling Central Air
Flooring Hardwood, Carpet
Fireplaces Number 3
Fireplace Yes
Appliance Convection Oven, Cooktop, Dishwasher, Dryer, Freezer, Microwave, Oven, Refrigerator, Stainless Steel Appliance(s), Washer, Indirect Water Heater, Wine Refrigerator
Laundry Inside
Exterior
Exterior Feature Balcony, Basketball Court, Basketball Hoop, Gas Grill
Parking Features Attached, Detached
Pool In Ground
Utilities Available Trash Collection Private
Amenities Available Sauna
Waterfront Description Lake Privileges,Lake Front,Water Access,Waterfront
View Lake, Mountain(s), Water
Total Parking Spaces 2
Building
Lot Description Sprinklers In Front, Sprinklers In Rear, Views
Sewer Septic Tank
Water Drilled Well
Level or Stories Multi/Split
Structure Type Log,Log Siding
Schools
Elementary Schools Taconic Hills Elementary School
Middle Schools Taconic Hills Junior/Senior High
High Schools Taconic Hills Junior/Senior High
School District Taconic Hills
Others
Senior Community No
Special Listing Condition None






